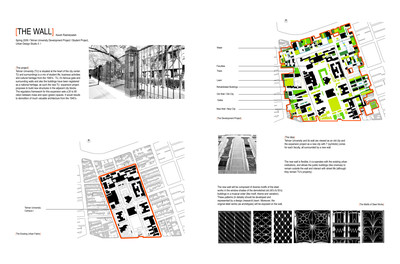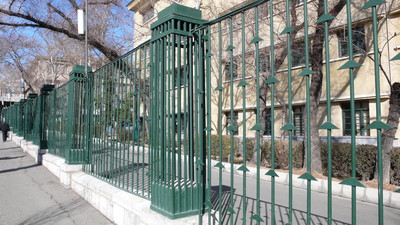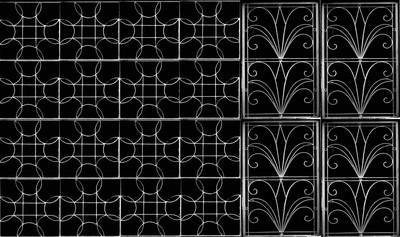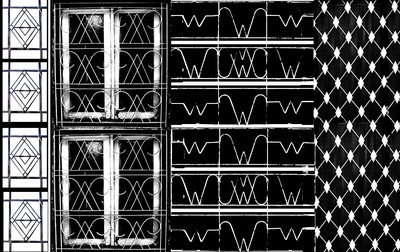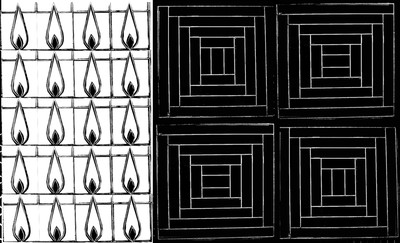The University of Tehran, known as the first modern university of Iran, was built in 1934. The University campus extends from the south to Enghelab Street, from the North to Poursina Street and from the East and the West to the Ghods and 16th Azar Streets. The University of Tehran (UT), situated at the heart of the city centre, is characterized by its mix of student life, business activities and the cultural heritages from the 1940s and attracts an enormous number of people and activities. The buildings of its different faculties and also the border around it defined by a steel fence (let’s say “the wall of the university”) and its famous gate are registered as national and cultural heritage. Nowadays, an (urban) development project named “the TU expansion project” is planned to extend the campus in the midst of chaotic, crowded and polluted environment in order to gain more space (educational and green) for the students and the faculties. The project proposes to build new structures in the adjacent city blocks. The regulatory framework for this expansion sets a 20 to 80 ratio between mass and open (green) spaces. This might result in the demolition of much valuable architecture from the 1940s.
The Wall
In 2006, “the UT expansion project” was taken as a studio project by UT’s urban design students during one semester. “The Wall” is one of the proposals for this studio project. It proposes Tehran University as an old city and its expansion as a new city with 7 (symbolic) quarters for each faculty, all surrounded by a new wall. The new walls are flexible; allowing cooperation with the existing urban institutions, so that the public buildings (such as cinemas) remain outside the wall and interact with street life (whilst remaining UT’s property). The new walls will be composed of different motifs inspired by the steel works in the window shades of the demolished buildings from the 1940s and 50s. These steel works are fine examples of a particularly conflictive period in Iranian architecture by which the architects’ encounter with modernism and their insistence in preserving traditional Iranian architecture could be clearly retraced.
